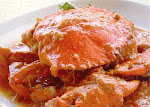Bill Gates' house is a large earth-sheltered mansion in the side of a hill overlooking Lake Washington in Medina, Washington. The house is noted for its design and the technology it incorporates.
The house is a modern design in the Pacific lodge style, with classic features such as a large private library and a big dome-shaped room. The house occupies 50,000 square feet (4,600 m²) on a 5.15 acre (2.1 ha) lot. Garage space and outbuildings may occupy an additional 16,000 square feet. Property records indicate eight bedrooms and four building levels. According to King County public records, as of 2005, the total assessed value of the property (land and house) is $135,758,169 and the annual property tax for 2006 is $1,012,321. The address of the mansion is 1835 73rd Ave NE, Medina, WA 98039.
The lot was purchased in December 1988 for $2 million, and construction occurred over a period of seven and a half years with nominal completion in 1995. The house is located on the east end of the lot, which is located on a hill.
Gates often entertains the rich and powerful at his home. Once, when Bill Gates had a private party for the National Governors Association at the house, the U.S. Department of Homeland Security announced a "temporary security zone" around Gates' Lake Washington home which locked down all of Lake Washington south of the Highway 520 bridge and stayed in effect for two days.
This is his house!
Be envious of these!:
Grounds
The 5 acres are planted in native alder, maple, and Douglas fir, kept as natural in appearance as possible. Most walkways are covered with slate. Concrete retaining walls are faced with sandstone and granite.
Family wing
The Gates family's 11,500-square-foot inner sanctum is surprisingly modest, with four bedrooms and quarters for a nanny. A four-car garage is attached. The lower levels include a techno-playland family room and an exercise facility that is better appointed than many health clubs.
Guest wing
The southern half of the main building, this wing contains the main entrance (with grand staircase), theater, library, formal dining room, reception hall, and conference facilities. It includes only two bedrooms.
Basic data:
Total assessed value: $53,392,200
Land value: $9,122,200
Estimated property taxes for 1998: $620,183 (based on 1997 rates; 1998 rate has not yet been set)
Waterfront: Approximately 500 feet
Square footage, all structures: More than 66,000 (equal to 1.5 acres)
Rooms: Seven bedrooms, 24 bathrooms (includes 10 full baths), six kitchens, six fireplaces
Style: Pacific Northwest lodge
Architects: James Cutler and Peter Bohlin
Interior designer: Thierry W. Despont
Primary contractor: Sellen Construction
Simply impressive. I wish I can be Bill Gates' god-son! Haha.
(Information extracted from various sources: Wikipedia, US News.)
08 March 2008
Bill Gates' House
Penned by Marc on Saturday, March 08, 2008
Subscribe to:
Post Comments (Atom)



0 Macro Voice(s):
Post a Comment